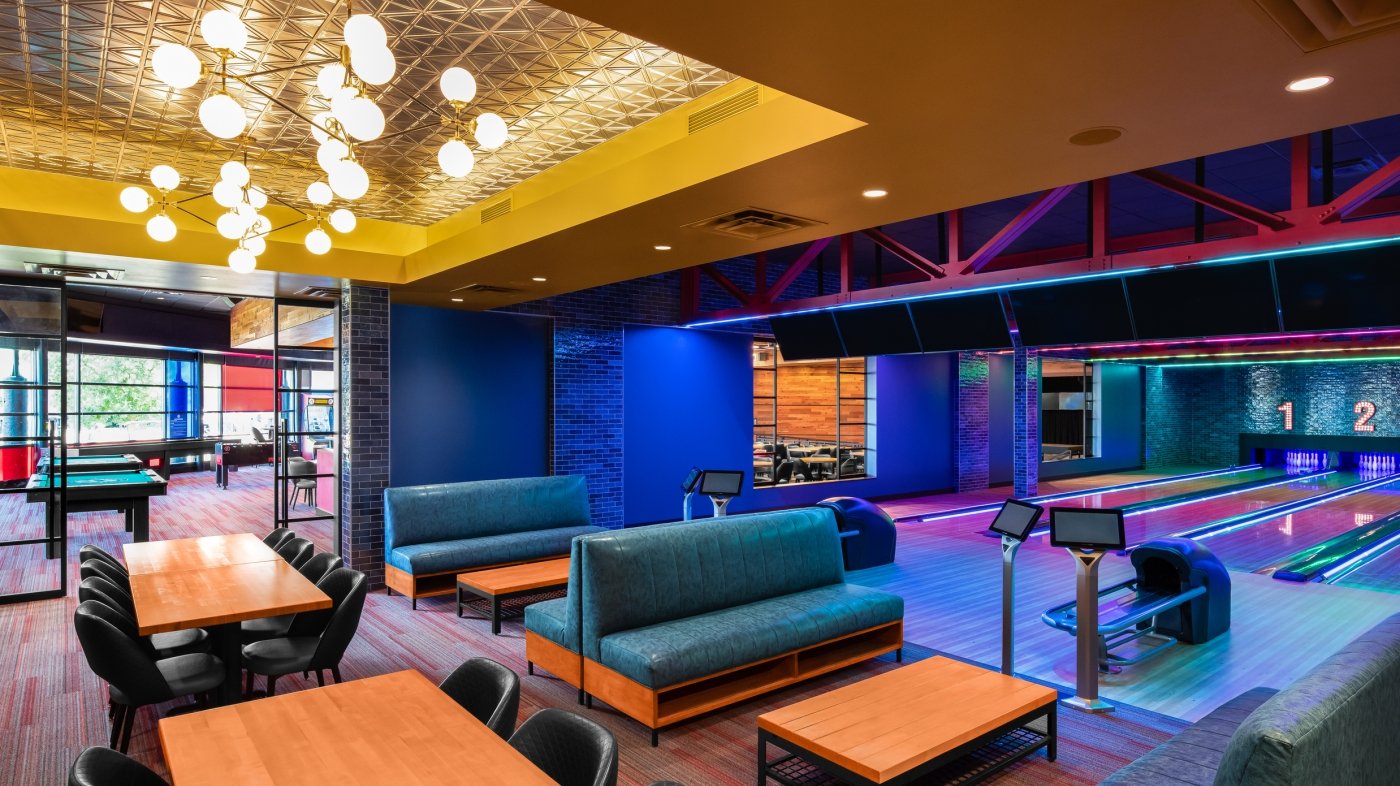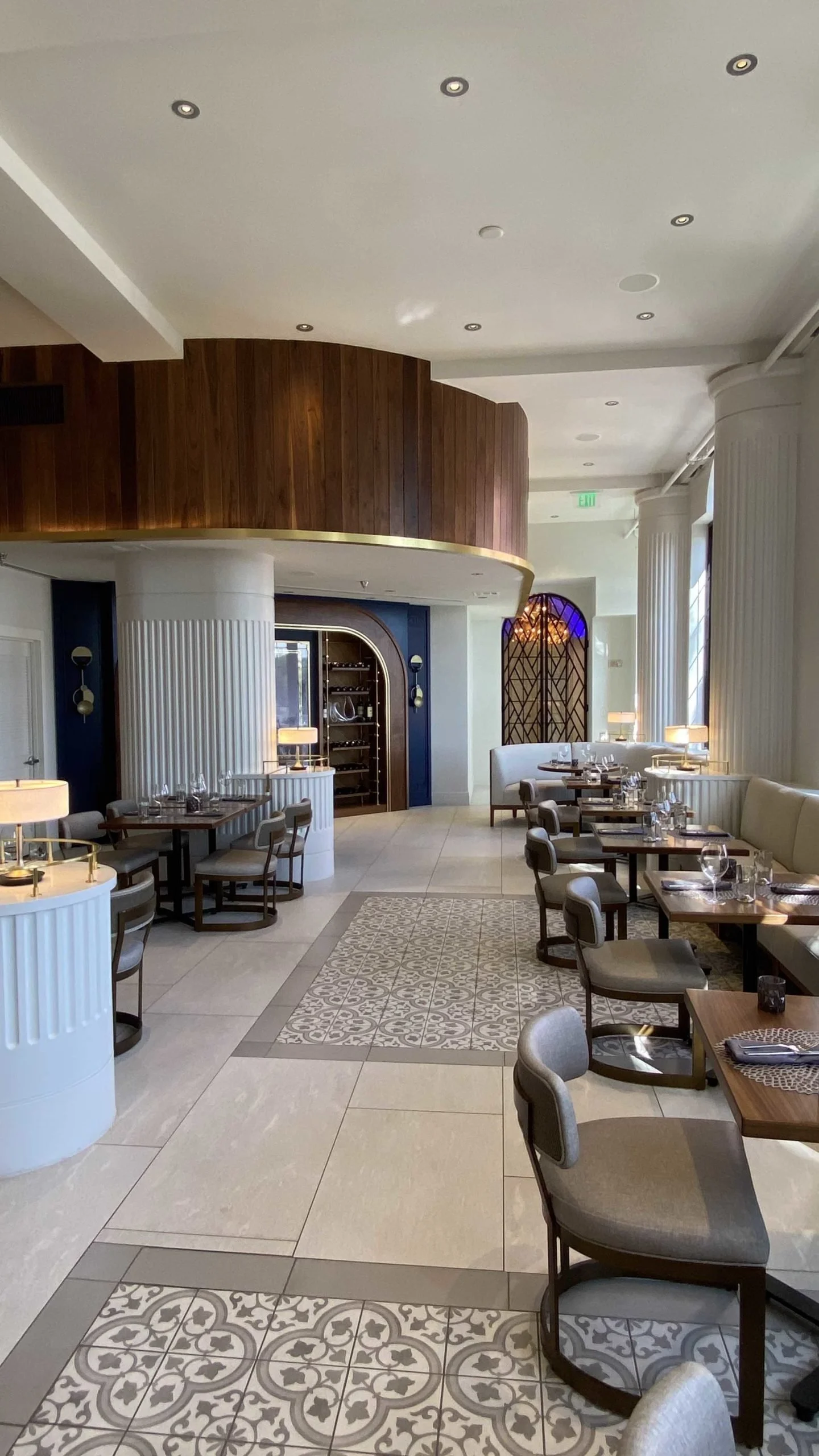
Bar Rustic Restaurant
Bar Rustic is an upscale, urban-retro restaurant complete with the multi-Emmy Award-winning The Studio Kitchen. The restaurant uses FORMA Beyond lightweight composites to replicate the steel I-beams and concrete bridge structure of Manhattan’s iconic High Line. The design also includes replicated steel barrel ceilings, steel stove pipes (used for bar shelving), and steel C-channels used to stylistically edge the bar and frame the windows. Concept: Jim Cafarelli, Design: Whitlock Design Group
Cafe Nero, Boston massachusetts
The exterior facade of Cafe Nero in South Boston, Massachusetts, exudes an industrial charm through the strategic implementation of replicated lightweight C-channels. These channels have been thoughtfully utilized as both vertical beams and horizontal headers across multiple facets of the storefront. Noteworthy attention to detail is reflected in the inclusion of rivets, discreetly concealing screws and fasteners, thereby contributing to a refined and cohesive industrial presentation.
Tuscan Village
Accurately replicated steel C-channels with rivets on all four sides at Tuscan Village, MA. The channels provide a light weight alternative with the look and feel of real steel.
Chipotle, Portsmouth, NH
Replicated lightweight C-channels create an industrial look on the exterior of the Chipotle restaurant, Portsmouth, NH Architect: JD Lagrasse and Associates, Contractor: Haynes Group
Celtics and Bruins ProShop
Replicated C-channels with nuts and washers provide the look of authentic steel. They are 4 times lighter than real steel for easy installation and provide long-term, rust-free maintenance. Architect: Bergmeyer Associates
Contractor: Shawmut Design and Construction, Artist: Justin Blanchard/FORMA Beyond.
Fuel America
Lightweight, replicated steel C-channels with gusset plates and rivets add an industrial feel to this hip coffee shop in Worcester's rebirth. Fueling those with bold coffee tastes and inspiring them to work just a little bit more creatively and tastefully. Architect: Prellwitz Chilinski Associates, Contractor: GVW, Inc.
The Rival House
The look without the weight. FORMA designed and manufactured replications of 30' cold rolled and welded steel trusses complete with gussets and rivets that weigh only 105 pounds per truss and are strong enough to support the 6-monitor media center. Architect: Cuningham Group Architecture, Contractor: PCL Construction, Photos courtesy PLC Construction and Rival House, Grand Casino, Hinckley, MN.
Don CeSar Maritana Grille St Petersburg, FL
Gracing The Don CeSar Maritana Grille in St Petersburg, FL are custom-made large diameter fluted column wraps with cast bases and upper corbels with integrated tables.
One Dalton Street
FORMA Beyond manufactured custom ceiling cornices, light coves, and columns for a condo project in the heart of Boston. Our construction adds strength, durability, and design flexibility to the classic look and feel. Architect: Cambridge Seven, Contractor: Shawmut, Subcontractor: Component Assembly Systems















































































