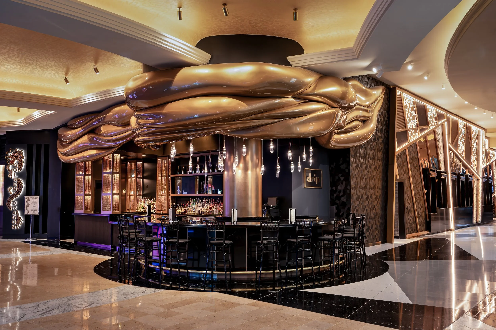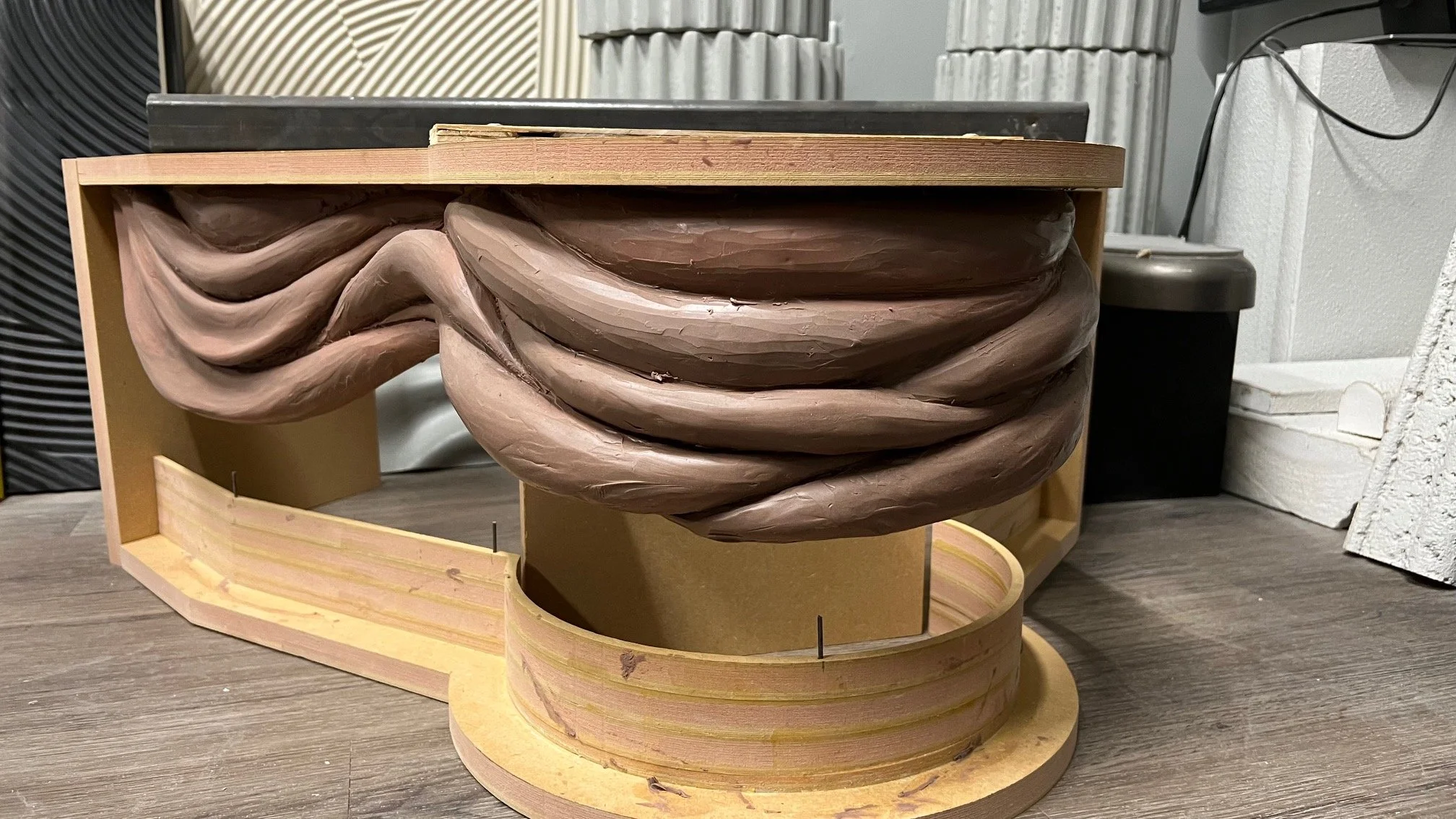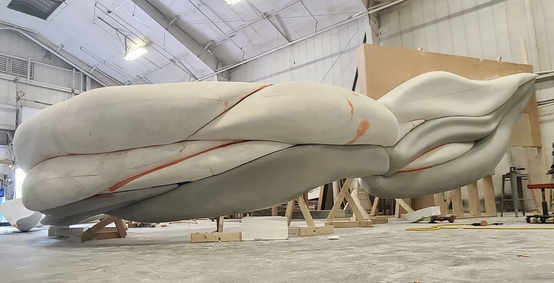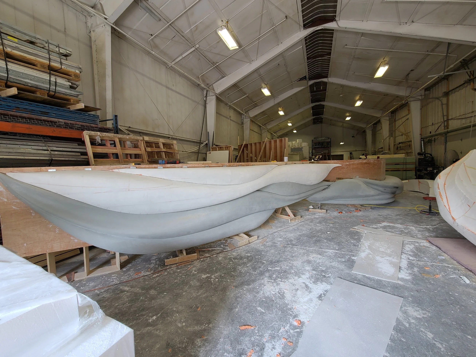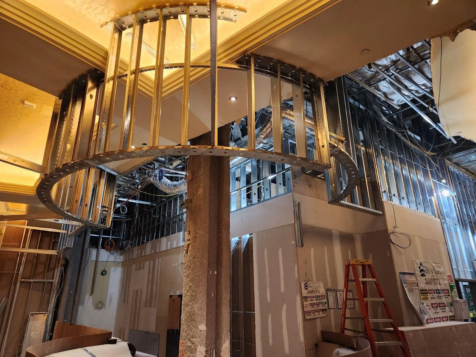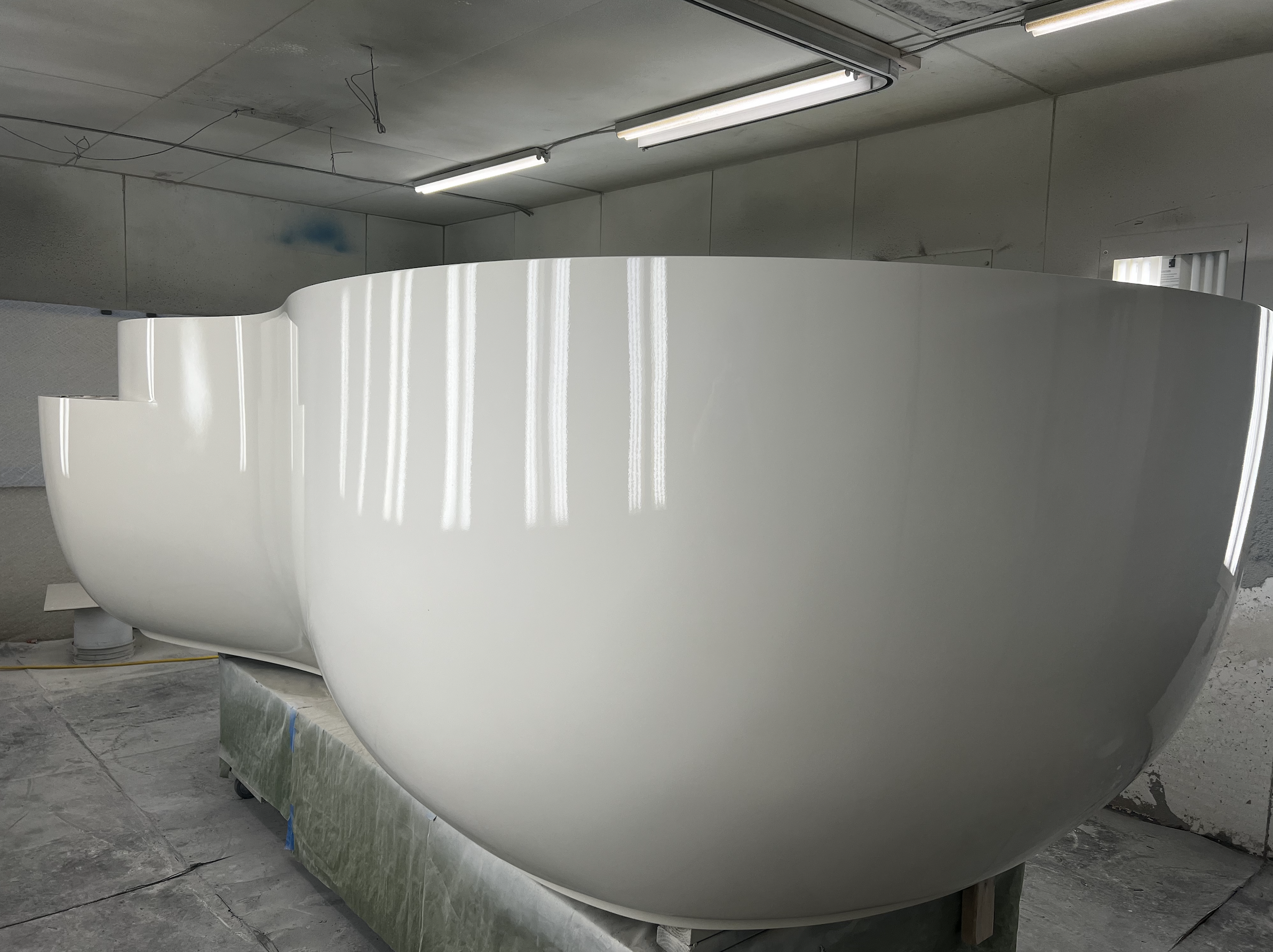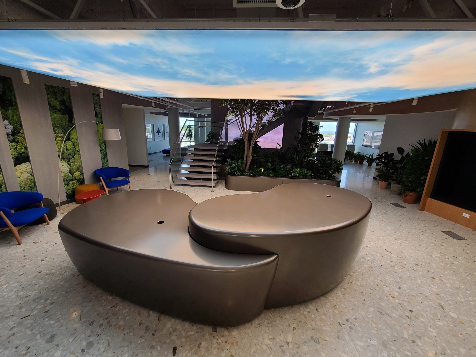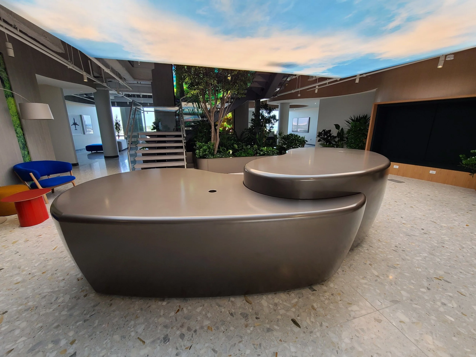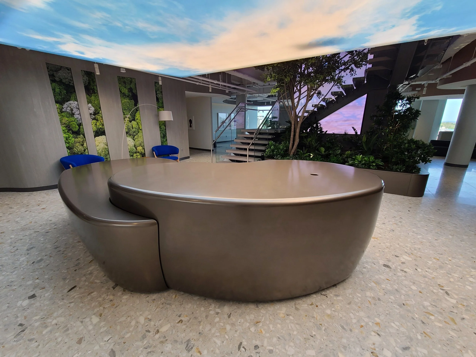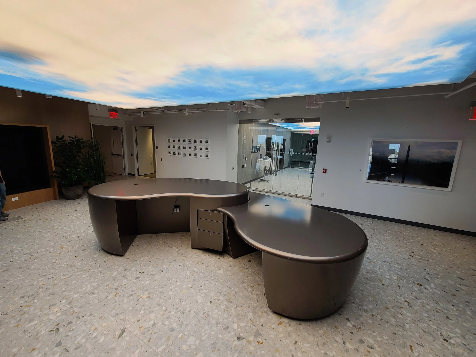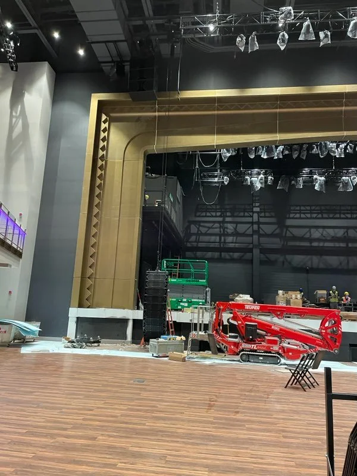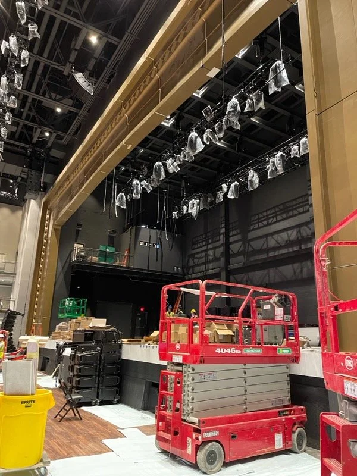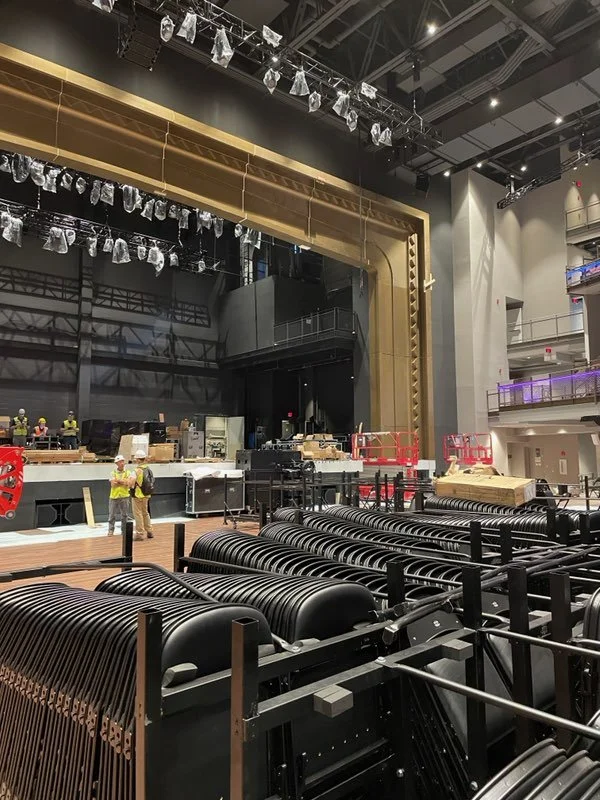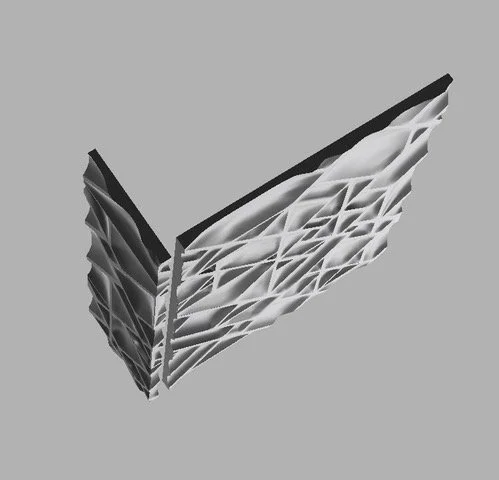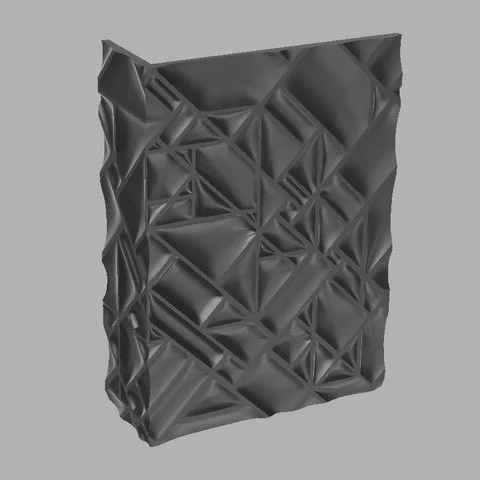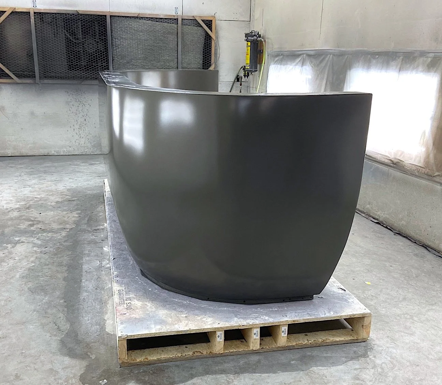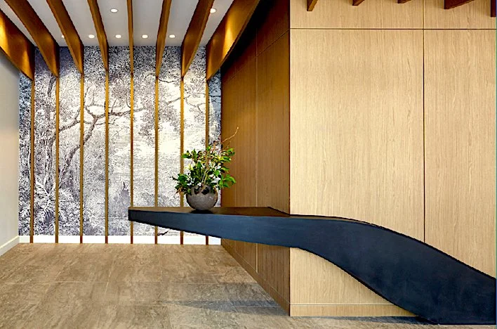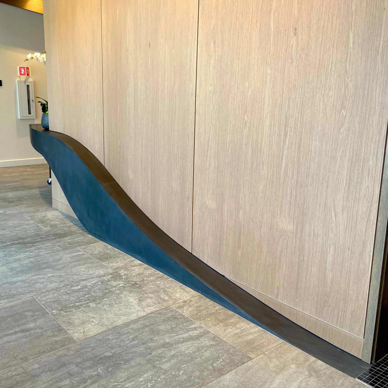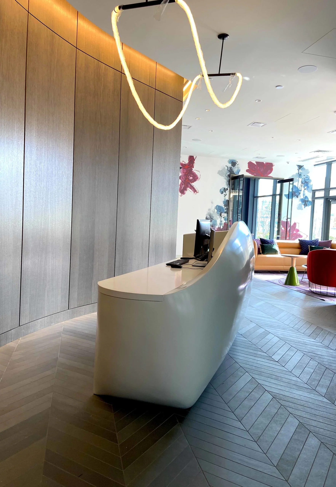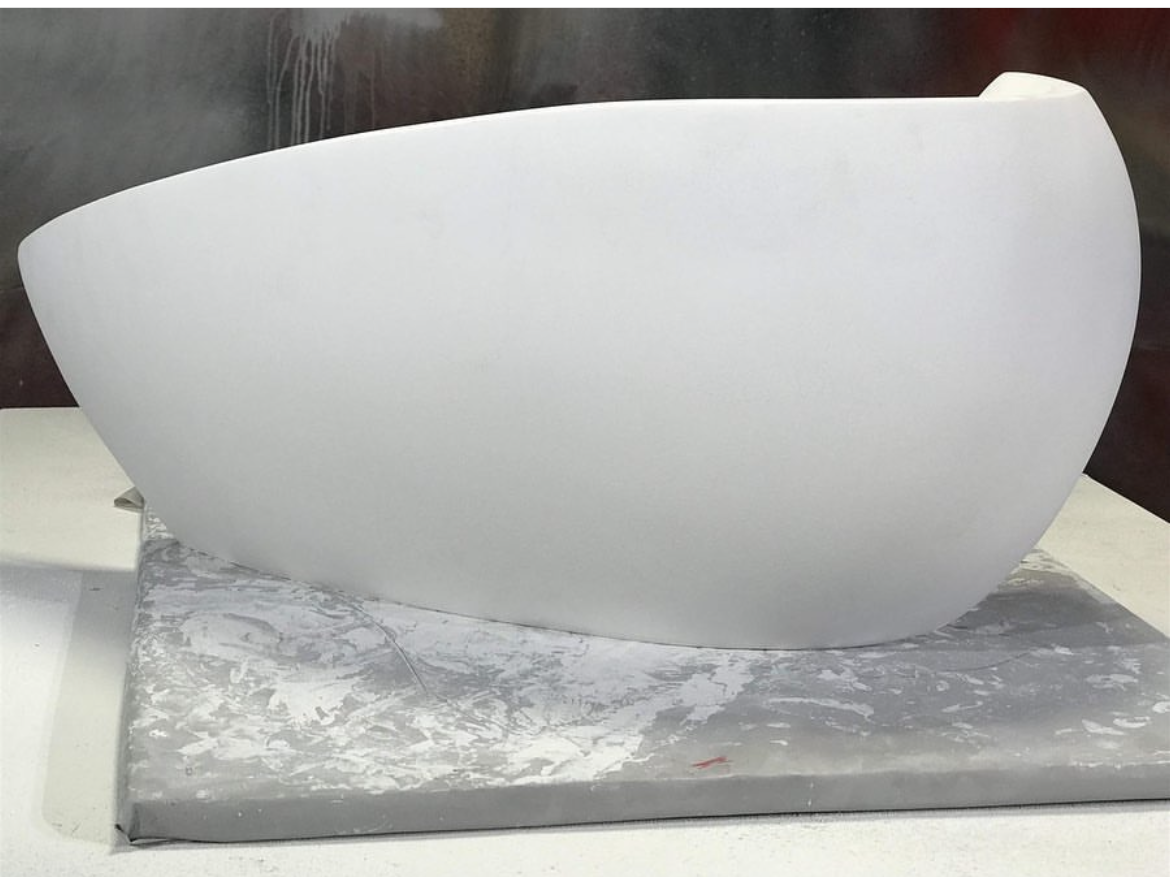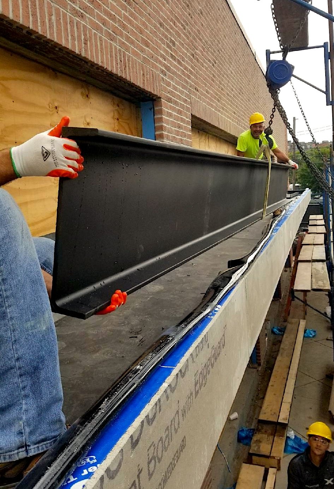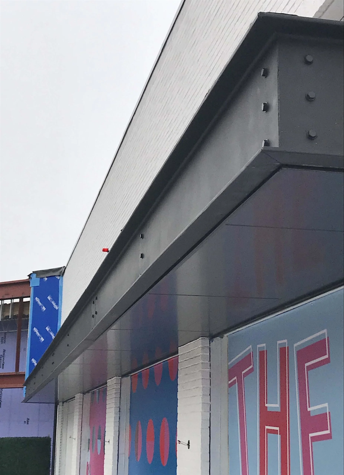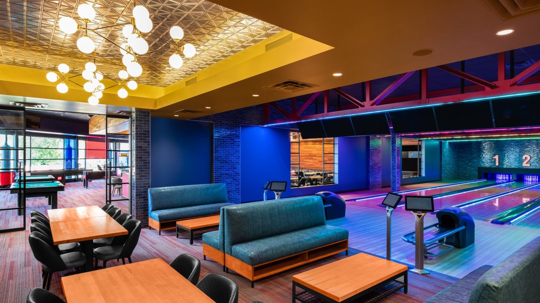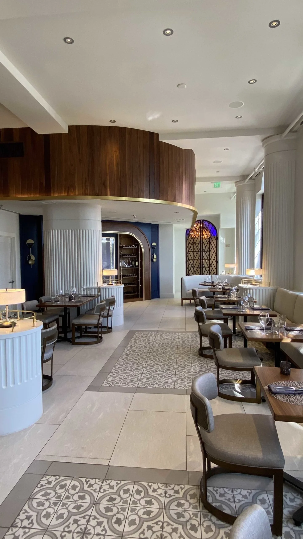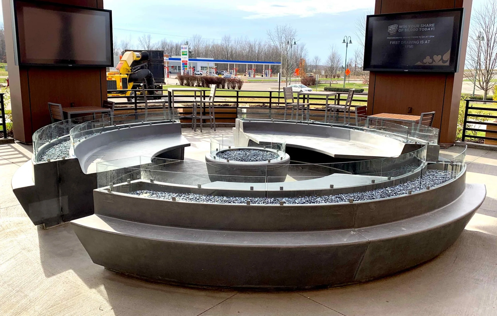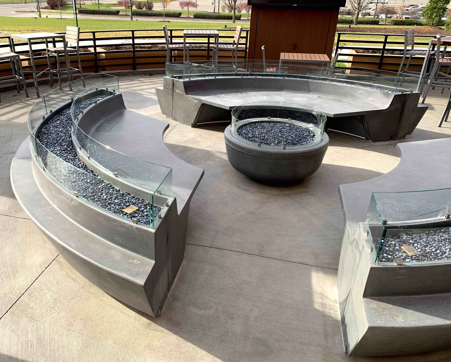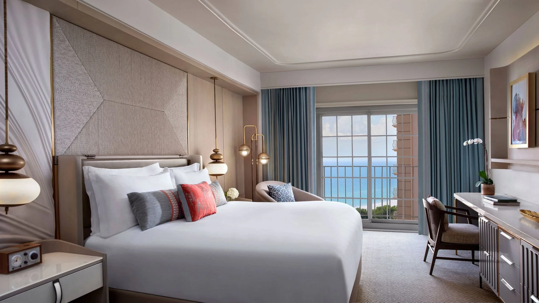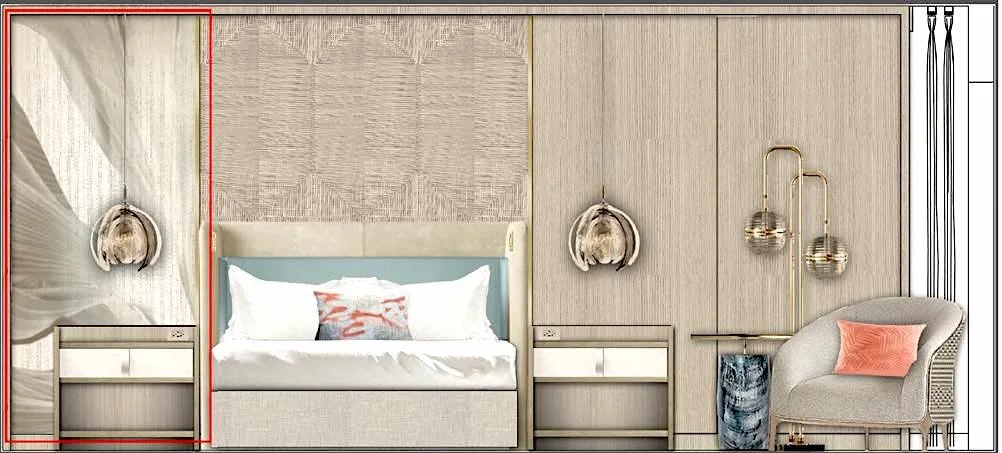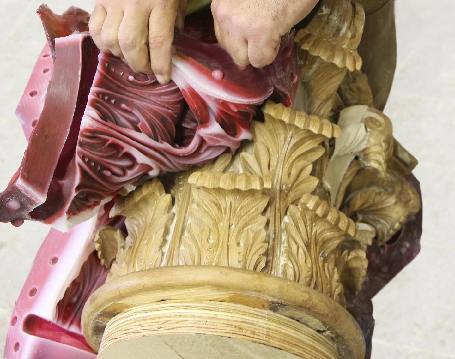
the drip bar - foxwoods casino
The Drip, with its free-flowing artistic expression, serves as a compelling example to the wide-ranging capabilities we extend to businesses in search of natural structural artistry. Crafted from Polyurea, this finely detailed creation conjures the impression of molten gold, on the cusp of gracefully dripping from the wall. The Drip embodies the seamless fusion of artistic vision and structural proficiency, showcasing our dedicated commitment to elevating spaces with grace and sophistication.
66 Galen
This desk seamlessly combines sleek, organic contours with practical features, transforming the workspace into a haven of elegance and efficiency. Crafted with precision, it boasts a durable fusion of polyurea and powder-coated metal, ensuring longevity while maintaining a pristine, sleek finish.
Neponset Landing Desk
Experience an extraordinary desk that seamlessly blends modern materials with natural allure. Crafted with polyurea, it boasts a faux rock base and wood top with a lifelike rock texture. The suspended countertop defies gravity, creating a captivating visual spectacle reminiscent of a piece of wood balancing on a boulder. This functional artwork effortlessly captivates every onlooker, transforming your workspace.
Philip Morris International
This desk is a stunning combination of beauty and strength. Engineered with Composite Polyurea, it is highly resistant to daily use. Its standout feature is the automotive paint finish, providing vibrant color and an attractive shine. The satin clear coat adds a protective layer and a sleek writing surface, completing the desk's charm. Concept Design by CPG Architects.
MGM Theater at Fenway Park
Custom molded, UL 723 and ASTM E-84 Class A fire-rated replicated brass chevron proscenium (50' x 100') with a durable industrial brass finish. MGM Music Hall at Fenway. Concept: DAIQ Architects, General Contractor: Gilbane Building Company, Millwork: Wright Millwork, Lighting: Bandit Lites, Installation: Archer, Owners: MGM, Red Sox, Live Nation
New York Times Travel Guide, 25 August '22: "Music lovers can now groove to their favorite artists at the new state-of-the-art, 5,000-person MGM Music Hall at Fenway."
The Row Hotel at Assembly Row, Autograph Collection
The Row Hotel at Assembly Row incorporates some of the newest surfaces to be used in the hotel space, which will surely be mimicked for years to come. These include replicated aged bronze steel risers, stringers, wall panels, multi-story replicated steel I-beams, and a completely seamless reception wall with molded returns. Concept: XSS Hotels, Architect/Contractor: Procon, Commissioned by: XSS Hotels, Artist: Justin Blanchard FORMA Beyond. Photos courtesy The Row at Assembly Row and JS Photography.
Bower Boston Towers
The hand-sculpted water installation was created to authentically produce the ultra-realistic color, feel, and dynamics of real ocean waves. The concept, called Impluvium, originated at the Planeta Design Group and was commissioned by Bower Boston.
The combination of the organic hand-sculpted details and the paint helps accurately replicate the unique refractive coloration properties found in real ocean waves by producing a rainbow array of colors depending on the type and angle of the light source.
The custom acrylic paint, a combination of House of Kolor Kandy Pearls, was formulated and applied by Masterworks Custom Paint and Body. Photos of the final Impluvium installation at Bower Boston, along with the process to create it, are shown below.
-
The process of creating SURF™, the Bower commissioned ocean wave installation, represents how we approach free-form sculptures. Although each new project follows a different path in terms of process and materials, our uncompromising artistry remains consistent throughout.
The process and sculptor, Justin Blanchard, are shown below.
Sanofi, Cambridge Crossings, MA
The GFRC Reception and Stationary Desks, Planter, and Bench were created in concert with Perkins&Will (design concept) and the Legere Group (case- and millwork) for the grand lobby of the Sanofi corporate headquarters, Cambridge MA. Architect: Perkins & Will, Millwork and Casework: Legere Group, Commissioned by: Sanofi
Foley Hoag
Hand-sculpted reception desk and left and right side desks in a deep bronze replicated industrial metal finish. Concept: Elkus Manfredi, Millwork: Mark Richey, Design: Justin Blanchard/FORMA Beyond, Paint: Masterworks Custom Paint and Body.
Translucent Reception Desk
Free-form, custom-molded, and tinted reception desk, deliciously rising across the Bower Boston concierge lobby. Concept: Planeta Design Group, Commission: Bower Boston, Artist: Justin Blanchard/FORMA Beyond.
Dinosaur Egg Reception Desk
A commissioned GFRG reception desk showing the types of modern, hand-sculpted shapes possible with this wonderfully traditional material. Now reinforced with glass fiber to further increase its strength, reduce its weight and expand its aesthetic freedoms.
Desk commissioned by Bower, concept by Planeta Design Group, created by Justin Blanchard/FORMA Beyond, paint by Masterworks Custom Paint & Body.
-
The process of creating the Bower-commissioned Dinosaur Egg Reception Desk, represents how we approach free-form sculptures. Although each new project follows a different path in terms of process and materials, our uncompromising artistry remains consistent throughout.
Bar Rustic Restaurant
Bar Rustic is an upscale, urban-retro restaurant complete with the multi-Emmy Award-winning The Studio Kitchen. The restaurant uses FORMA Beyond lightweight composites to replicate the steel I-beams and concrete bridge structure of Manhattan’s iconic High Line. The design also includes replicated steel barrel ceilings, steel stove pipes (used for bar shelving), and steel C-channels used to stylistically edge the bar and frame the windows. Concept: Jim Cafarelli, Design: Whitlock Design Group
Cafe Nero Boston, Massachusetts
The exterior facade of Cafe Nero in South Boston, Massachusetts, exudes an industrial charm through the strategic implementation of replicated lightweight C-channels. These channels have been thoughtfully utilized as both vertical beams and horizontal headers across multiple facets of the storefront. Noteworthy attention to detail is reflected in the inclusion of rivets, discreetly concealing screws and fasteners, thereby contributing to a refined and cohesive industrial presentation.
The Street, Chestnut Hill
Accurately replicated 18" and 15" steel C-channels, used for a canopy and horizontal headers on three storefronts at The Street, Chestnut Hill, MA, provide a lightweight alternative with the look and feel of real steel. Architect: BKA Architects, Developer/Contractor: WS Development
Chipotle, Portsmouth, NH
Replicated lightweight C-channels create an industrial look on the exterior of the Chipotle restaurant, in Portsmouth, NH Architect: JD Lagrasse and Associates, Contractor: Haynes Group
Celtics and Bruins ProShop
Replicated C-channels with nuts and washers provide the look of authentic steel. They are 4 times lighter than real steel for easy installation and provide long-term, rust-free maintenance. Architect: Bergmeyer Associates
Contractor: Shawmut Design and Construction, Artist: Justin Blanchard/FORMA Beyond.
Fuel America
Lightweight, replicated steel C-channels with gusset plates and rivets add an industrial feel to this hip coffee shop in Worcester's rebirth. Fueling those with bold coffee tastes and inspiring them to work just a little bit more creatively and tastefully. Architect: Prellwitz Chilinski Associates, Contractor: GVW, Inc.
The Rival House
The look without the weight. FORMA designed and manufactured replications of 30' cold rolled and welded steel trusses complete with gussets and rivets that weigh only 105 pounds per truss and are strong enough to support the 6-monitor media center. Architect: Cuningham Group Architecture, Contractor: PCL Construction, Photos courtesy PLC Construction and Rival House, Grand Casino, Hinckley, MN.
Don CeSar Maritana Grille St Petersburg, FL
Gracing The Don CeSar Maritana Grille in St Petersburg, FL is custom-made large-diameter fluted column wraps with cast bases and upper corbels with integrated tables.
One Dalton Street
FORMA Beyond manufactured custom ceiling cornices, light coves, and columns for a condo project in the heart of Boston. Our construction adds strength, durability, and design flexibility to the classic look and feel. Architect: Cambridge Seven, Contractor: Shawmut, Subcontractor: Component Assembly Systems
315 Commonwealth Ave
The project included a replicated 17th-century vaulted stone church ceiling in the foyer, replicated lightweight antique brass ceiling tiles in the office, and a privacy screen in the bath that replicated the hand-carved styles and patinas of 14th-century lattice walls. Design: Eric Roseff Designs Contractor: CAFCO Construction Management
Golden Dragon, Foxwoods Resort and Casino, Ledyard, CT
Replicated aged brass dragon scale ceiling, giant hammered brass door handles, and antique brass light dome. Golden Dragon, Foxwoods Resort, and Casino. Concept and Inspiration: ZDS Architecture and Interior Design, Contractor: Frank Zaino & Associates
Gun Lake Casino, Wayland MI
Custom-molded fire benches and fire pit. Our CNC mold-making technologies allow architects and designers the flexibility to use an infinite array of design ideas. Design: Planeta Design Group, Developer/Contractor: Mill Creek Residential, Subcontractor: Woodcraft Group, Artist: Justin Blanchard. Photo courtesy Christman Constructors and JCJ Architecture
The Ritz-Carlton Naples, FL
FORMA Beyond custom-designed a prototype hotel room wall panel based on a Parker Torres concept that was commissioned by Benjamin West. The project process is documented below as the panel progressed from the initial artist's inspiration sketch, through our CAD, CNC plug and mold making, casting, and final hand-painting. Concept: Parker Torres, Commissioned by Benjamin West, Millwork Contractor: BermanFalk, Artist: Justin Blanchard/FORMA Beyond
The Ritz-Carlton Tysons Corner
This hotel lobby reception feature wall is based on a Parker-Torres Design concept and was commissioned by The Ritz-Carlton. The custom-molded geometric design draws the eye into a constantly swirling, infinite vortex. Concept: Parker-Torres Design, Commissioned by The Ritz-Carlton, General Contractor: HITT Contracting, Design by Justin Blanchard FORMA Beyond. Photos courtesy Parker-Torres Design and HITT Contracting
121 High Street
This 121 High Street restoration project required FORMA to custom design and manufacture a series of precision molds to capture the complex details of the old and worn-out cornice and dentals on this historic Boston financial district building. The pieces were replicated with our GFRC formulation sprayed over steel frames used to securely fasten the new elements to the building and to improve this lifespan. Waterproofing was also addressed to further extend the life of the building.
Bridgewater Academy
FORMA Beyond replicated the exterior columns and capitals and interior ceiling medallions for the restoration of this 1868 Italianate- and Georgian-Revival-styled town hall. Contractor: M. O'Connor, Architect: Tappé Architects, Preservation Consultant: JMBA Architects, Artist Justin Blanchard/FORMA Beyond.
Peterborough Townhouse Historic Replication
Peterborough's historic Townhouse was built in 1918 and as part of a restoration program, FORMA Beyond created replications of the original plaster ceiling medallions complete with a new electrical system and lighting fixtures.
The new medallions were designed to be installed directly over the originals thus eliminating the need for their removal. They were created by first scanning the originals, scaling up the CAD files, and CNC milling new molds from which to create the final pieces. Peterborough, NH. Architect: Catlin Architecture
540 Commonwealth Ave
Our handheld digital scanner allows us to create full 3D CAD models and accurately manufacture replacement elements such as for this historic lintel. Whether you are looking to preserve, restore or replicate old-world forms, digital scanning produces the most accurate results.
FORMA provides complete onsite digital scanning capabilities to create replications of historical elements without having to remove the original from the structure. The hand-held digital scanner produces a full 3D CAD model and allows broken or missing details to be digitally added to complete the original shape. The model is then used to generate CNC cutter paths to cut the stone/granite or create molds for GFRC, GFRG, or Composite Polyurea replications. This process saves time and money and produces a highly accurate replication of the original elements.



